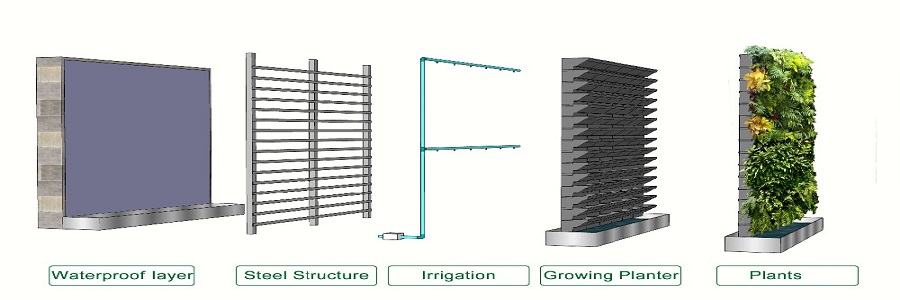 Green wall is one of the latest additions in the construction industry. As it involves civil, structural, irrigation detailing as well as drainage and electrical detailing, shop drawings play major role in the successful execution of green wall.
Green wall is one of the latest additions in the construction industry. As it involves civil, structural, irrigation detailing as well as drainage and electrical detailing, shop drawings play major role in the successful execution of green wall.
Alive Innovation has understood this and it has therefore made this service available to all its customers.

Shop Drawing means Drawings, diagrams, illustrations, schedules, performance charts, brochures and other data intended to illustrate details of a portion of the work which are provided to the registered professional of record. Shop drawings are prepared to provide information which assists in confirmation of the intent of the design and to provide suppliers, fabricators or manufacturers with information which assists them in making the required components.
Information to be included on shop drawings

Shop drawings must make reference to the appropriate design drawings produced by the registered professional of record by indicating drawing number(s) and revision number(s) and the appropriate section of the specification.
The design loads or quantities specified by the registered professional of record must be clearly shown on the shop drawings. The shop drawings must indicate the codes that have been used in the preparation of the shop drawings.
Shop drawings must include the following information:
- the original date of issue
- the dates of all applicable revisions
- the project title
- where applicable, the project address
- the project number
- wherever applicable, the name(s) of the: contractor(s), sub-contractor(s),supplier(s), manufacturer(s), and separate detailer(s)
- the sequence number for each shop drawing
- identifications of all products and materials
- relation to adjacent structures or materials
- clearly-identified field dimensions
- applicable standards
Drawings from client/architect must include:
- Detailed plans, elevations and sections of the building/project specifying location, direction of proposed green wall/green roof/Alive Innovation product.
- Architectural drawings must have dimensions, slopes mentioned, materials specified, location of possible water inlet and outlet and any other project specific details.
- Views of the project/installation location.
Supplementary materials:
Photographs of site/location of proposed vertical greenery.
Alive Innovation Drawings will include:
Typical installation process of Alive Innovation system including detailed working drawings and services’ drawings.
Planting design(s) for the proposed system indicating plant species that will be used.
Supplementary materials:
1. Reference images of completed projects.
SCOPE OF Alive Innovation:
- To provide a free service to clients – Issuing shop drawings that contain standard templates of Alive Innovation green systems. This service will be provided against a reasonable reply to a questionnaire sent by us, project drawings, site details, 3D views, photographs of site and other relevant site information from client/architect.
- To provide paid service for issuing site specific working drawings, irrigation & drainage details and any other site related information to client/architect.
- To provide a paid service for issuing certified drawings to client/architect. If requested Alive Innovation Technical staff will visit site for site inspection & feasibility check at additional charges. Separate visit fees will be charged if Alive Innovation’s technical staff is required to visit site for
SPECIFICATIONS:
- Standard templates of Alive Innovation green systems include basic installation details, method of fixing Alive Innovation members, standard dimensions of the members and material specifications.
- Site specific drawings include the template drawings along with site specific installation details, working drawings indicating types of members used along with their material specification, irrigation & drainage layout containing position and capacity of water tank to be provided, inlet and outlet positions marked as per site conditions and other site relevant details if required.
Certified drawings include all the details of site specific drawings with Alive Innovation certification.
